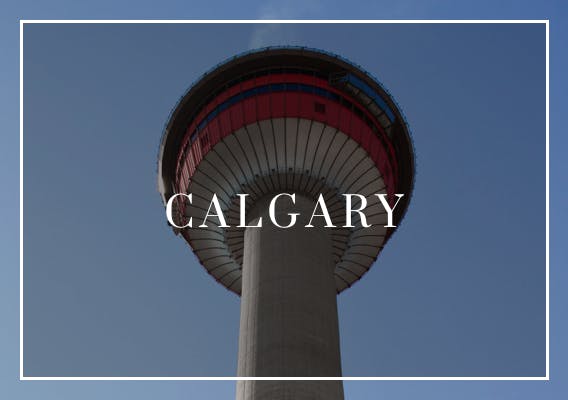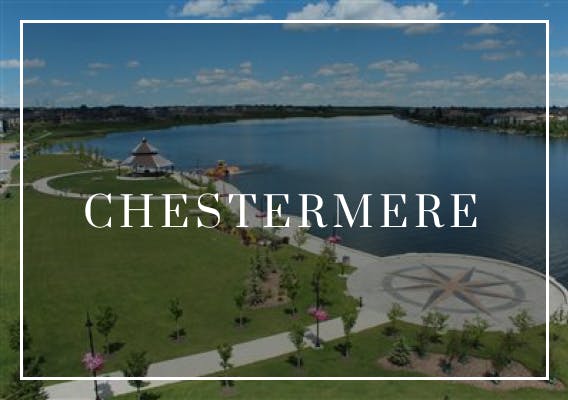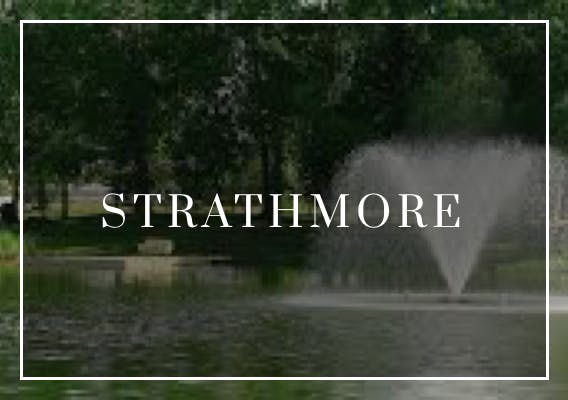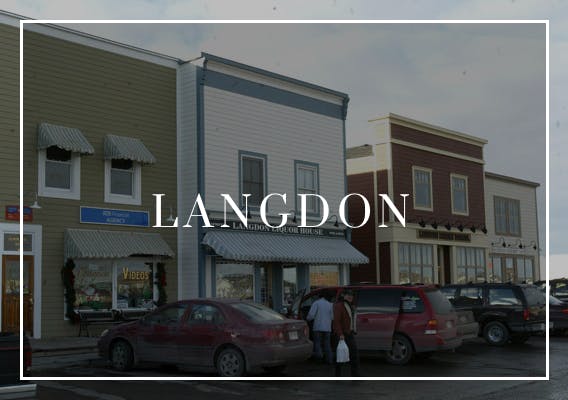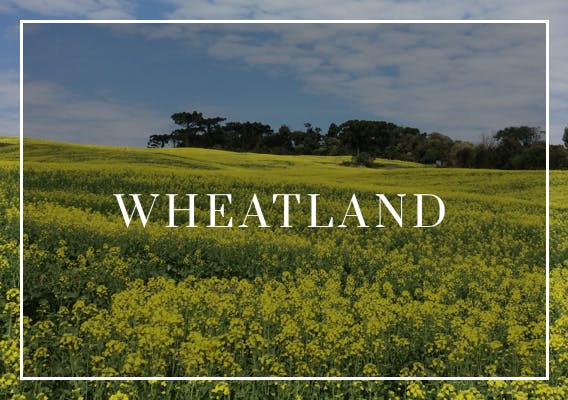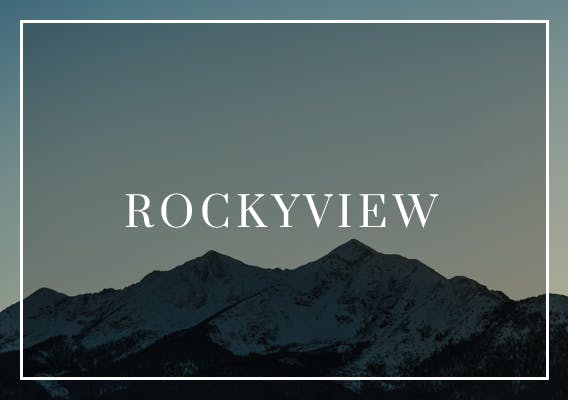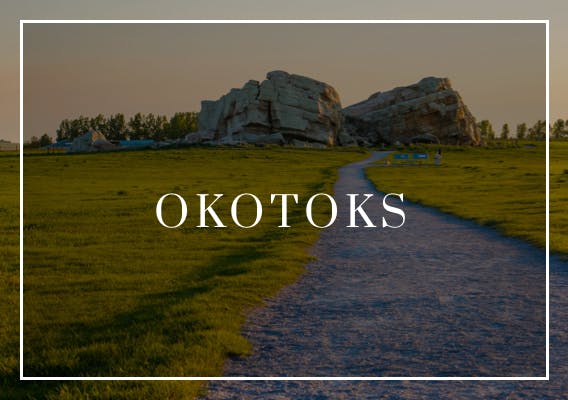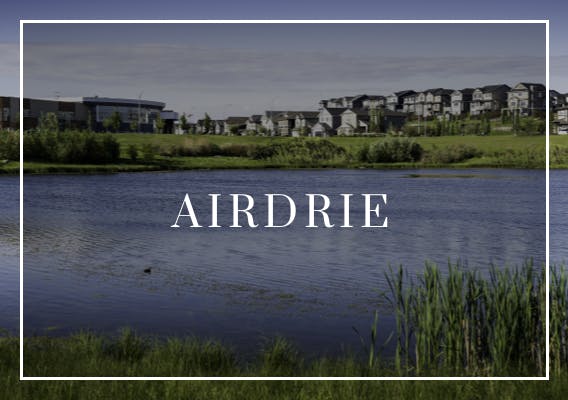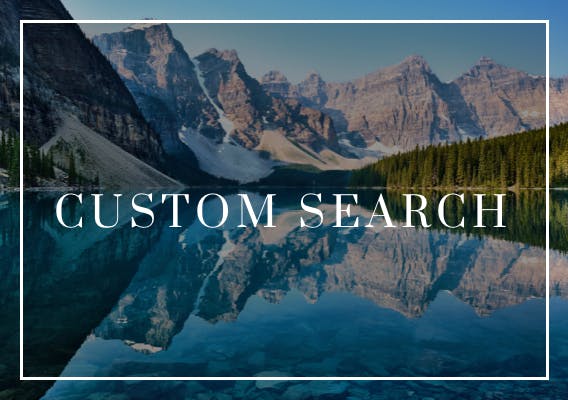
416 Ranch Ridge Meadow
The Ranch_Strathmore – Strathmore, AB
Details
-
List Price
$380,000
- MLS® # A2124264
- Style 2 Storey
- bedrooms 3
- bathrooms 3
- Year Built 2010
- Age 14
- Floor Space 1,501 sqft
- Lot 217 sqft
- Condo Fees $393
- Features Other
- Amenities Laminate Counters
- Address 416 Ranch Ridge Meadow, Strathmore, AB, T1P 0A9
Great move in ready 2 storey with modern touches. Neutral decor throughout and NEWER flooring and paint. Bright and open on the main floor with the kitchen opening to the eating area and living room with gas fireplace and built ins. King size master retreat with 4 piece ensuite. 2 additional bedrooms upstairs and a 4 piece bath. This floor plan is very popular and perfect for anyone AND has an attached dbl garage . LOCATION is great too. Close to shopping, walking paths, playgrounds, and parks …Lower level is open to new ideas and is ready for development. Double attached garage.
Features: OtherJust Listed
#305 - 2005 Luxstone Boulevard SW
Luxstone – Airdrie, AB
Details
-
List Price
$390,000
- MLS® # A2123478
- Style 2 Storey
- bedrooms 3
- bathrooms 3
- Year Built 2005
- Age 19
- Floor Space 1,208 sqft
- Lot 1,621 sqft
- Condo Fees $308
- Features Front Yard
- Amenities Breakfast Bar, Ceiling Fan(s), Laminate Counters
- Address #305, 2005 Luxstone Boulevard SW, Airdrie, AB, T4B 3J9
Backing onto a green space, walking paths, and a playground, this fully finished unit offers a serene setting. Step inside the sun-drenched main floor, with 9 ft ceilings on the main and a cozy bay window creating a bright and inviting atmosphere. The newer vinyl plank flooring adds modern charm to both the main floor and basement. The kitchen seamlessly connects to the main living area, featuring a raised breakfast bar perfect for entertaining. The open layout flows into the dining area, ensuring a smooth transition throughout the main floor. Upstairs, you will find 3 inviting bedrooms, including a primary suite with a spacious walk-in closet. The fully finished basement adds to your living space with a generous entertainment area, convenient half bathroom, sizable laundry room, and ample storage. Outside, the west-facing backyard offers a charming patio, perfect for outdoor enjoyment. With two assigned parking spots and nearby schools, shopping, and playgrounds, this home offers convenience and comfort. Don’t miss out on the chance to experience all this great home has to offer. Schedule your viewing today! Showings will require 24 hr notice, tenant occupied.
Features: Front YardJust Listed
280235 Township Road 240
NONE – Rural Rocky View County, AB
Details
-
List Price
$3,750,000
- MLS® # A2114817
- Lot 1,510,225 sqft
- Address 280235 Township Road 240, Rural Rocky View County, AB, T2P 2G7
Opportunity knocks- are you a farmer, developer, business owner? Have you been looking for your next project? Look no further! This amazing property is for sale for the first time in over 50 years! Amazing location just outside the City of Chestermere limits on paved road, complete with street lights! The opportunities are endless with this amazing 35 acre parcel. Property is fully fenced. Bungalow with attached garage that has been updated on the exterior, new hardy board siding, roof & windows leaving the inside ready for the New buyer to do what sees fit. There are corrals, waterers, multiple sheds and shelters, and a 30 by SHOP with 2 work bays, office area, and mezzanine. The shop is heated and has 3 phase power. Lots of room for trucks and equipment to park and maneuver. Balance of land is in Hay. Lots of room for animals. Gorgeous mountain and City views allowing for Endless opportunities and tonnes of potential. West side of the property has access to gravel road, north side of the property bordering twp 240. The east side of the City of Calgary is booming with opportunity and has the benefit of easy access to the Number […]


